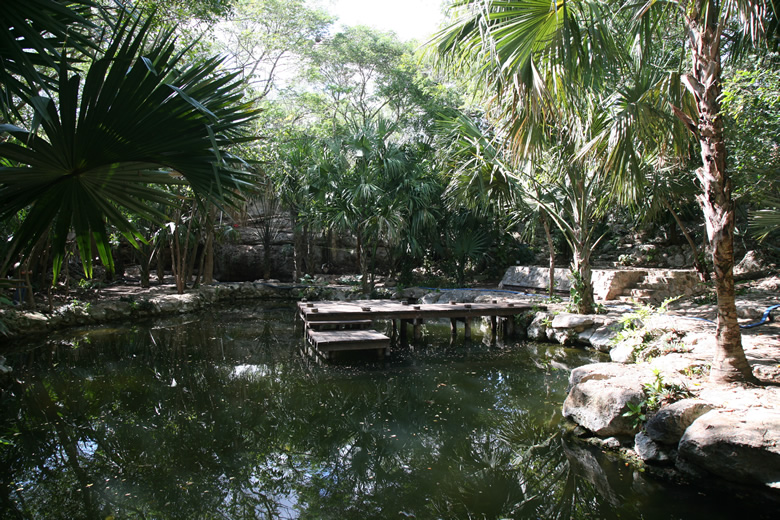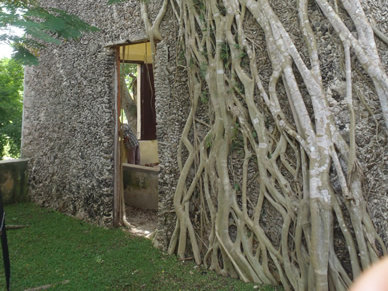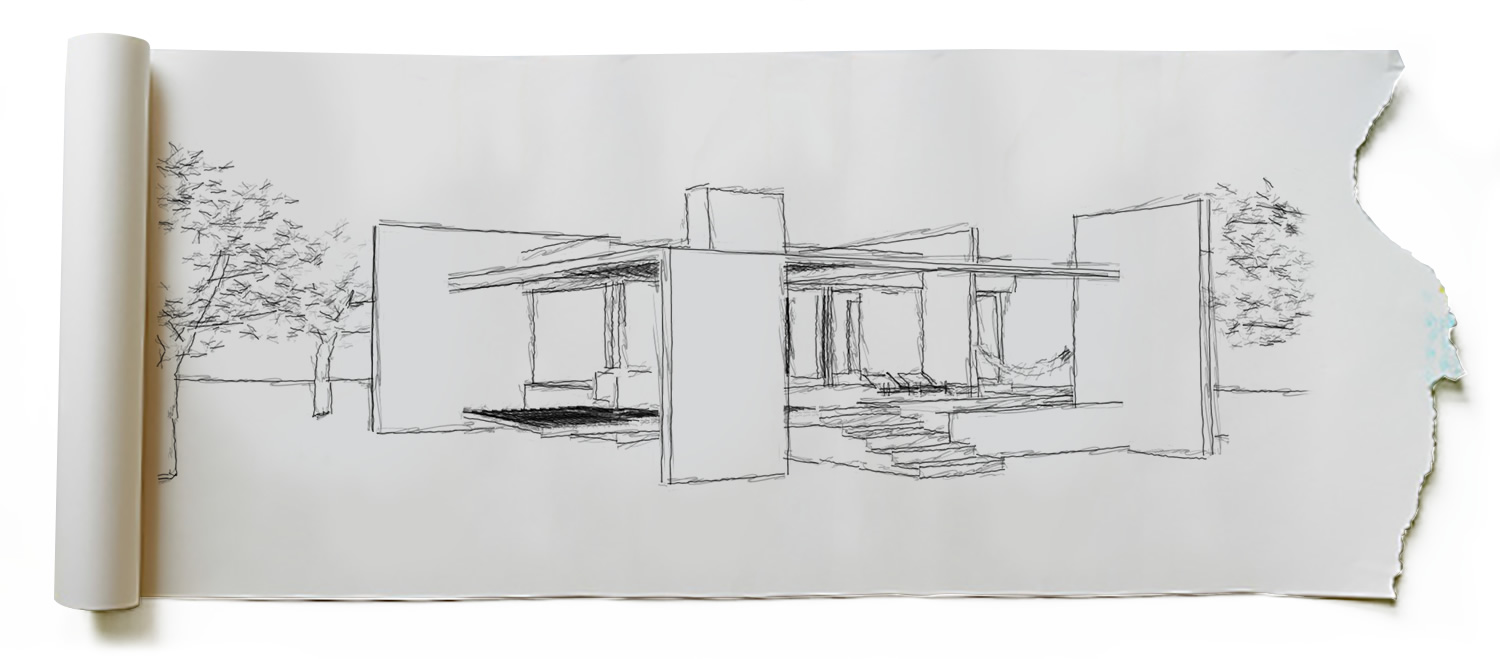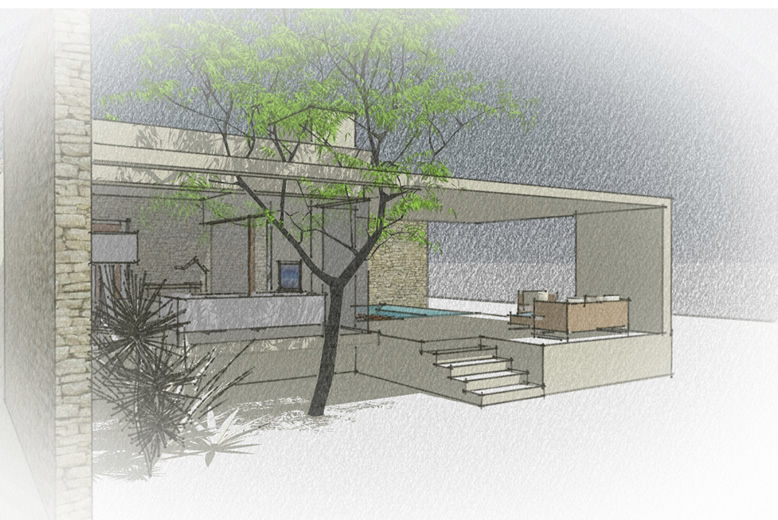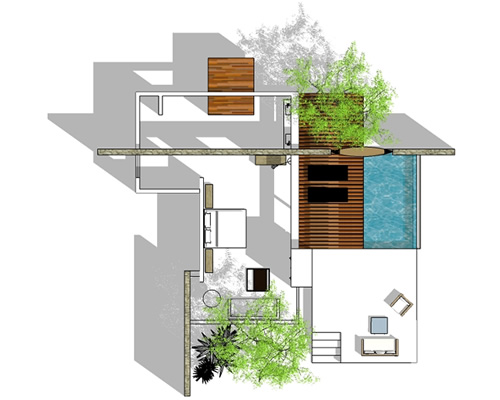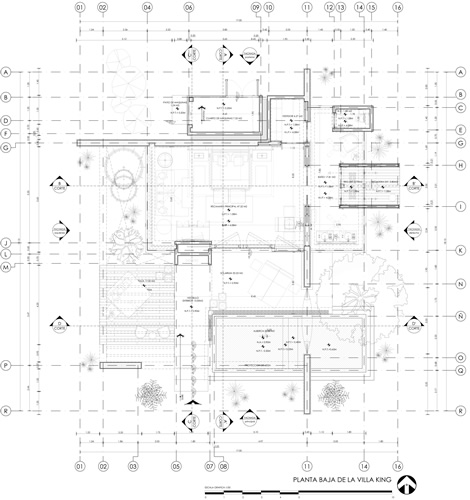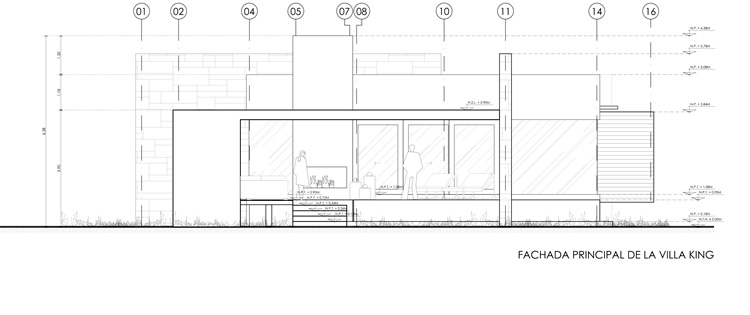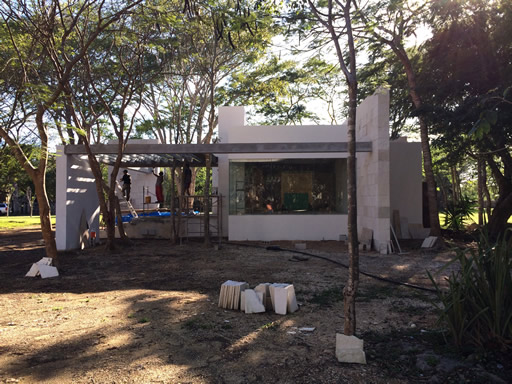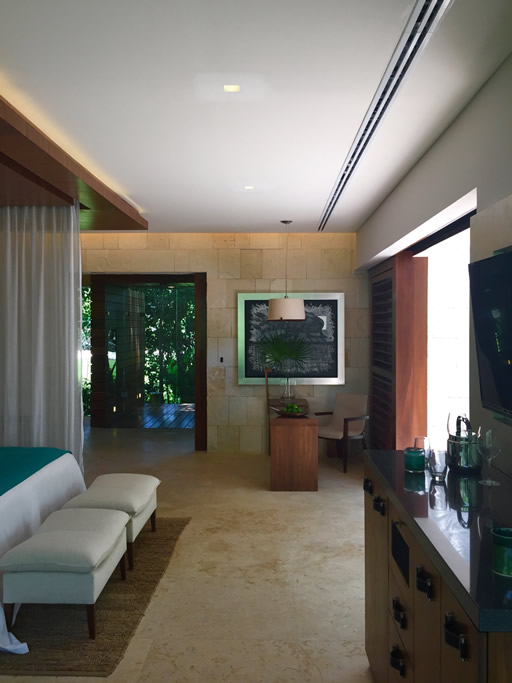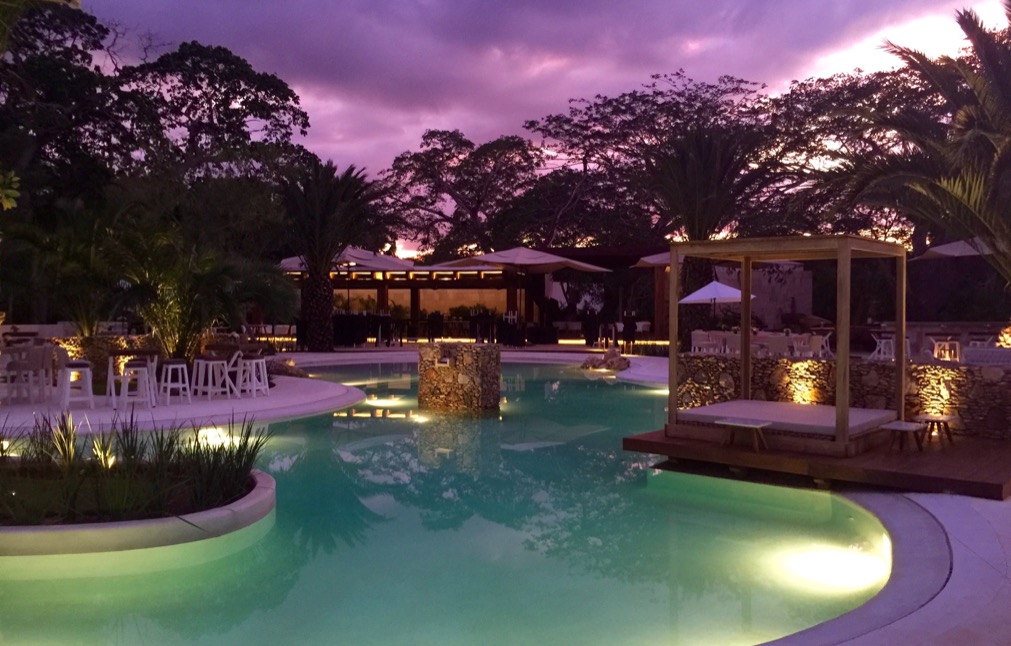1 Charrette
This initicial process is developed throughout several collaborative sessions and is originted with a visit to the site and its research, wich is intended to comprehend the natural elements that surround it and taking the most advantage of them.
During this stage the client and architect exchange ideas and collaborate to explore different possibilities, as a result the design concept and plan is developed.

